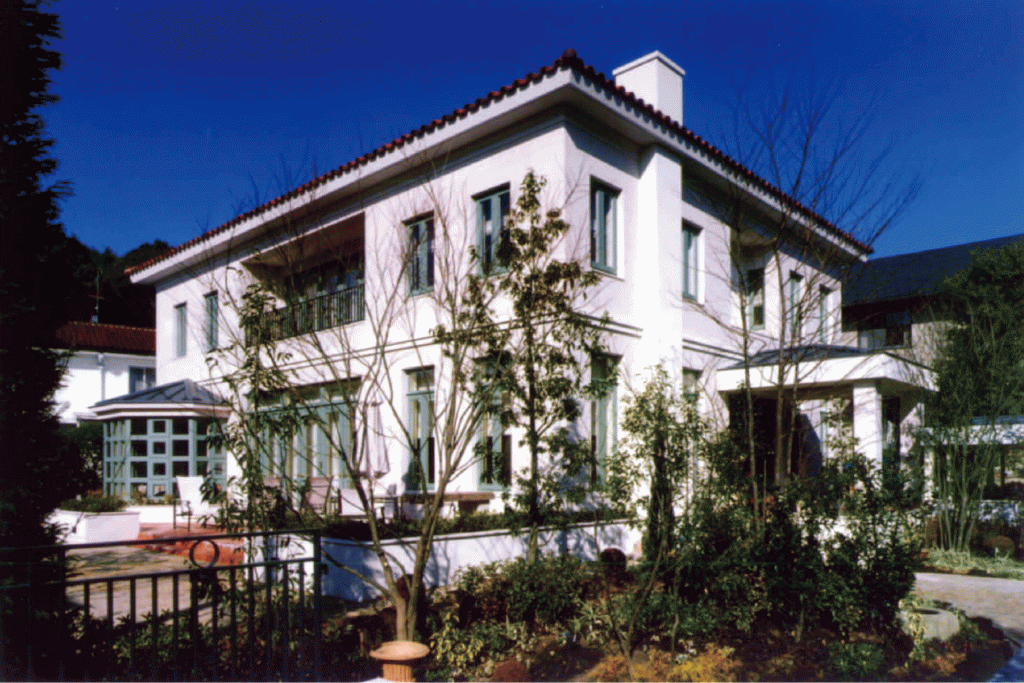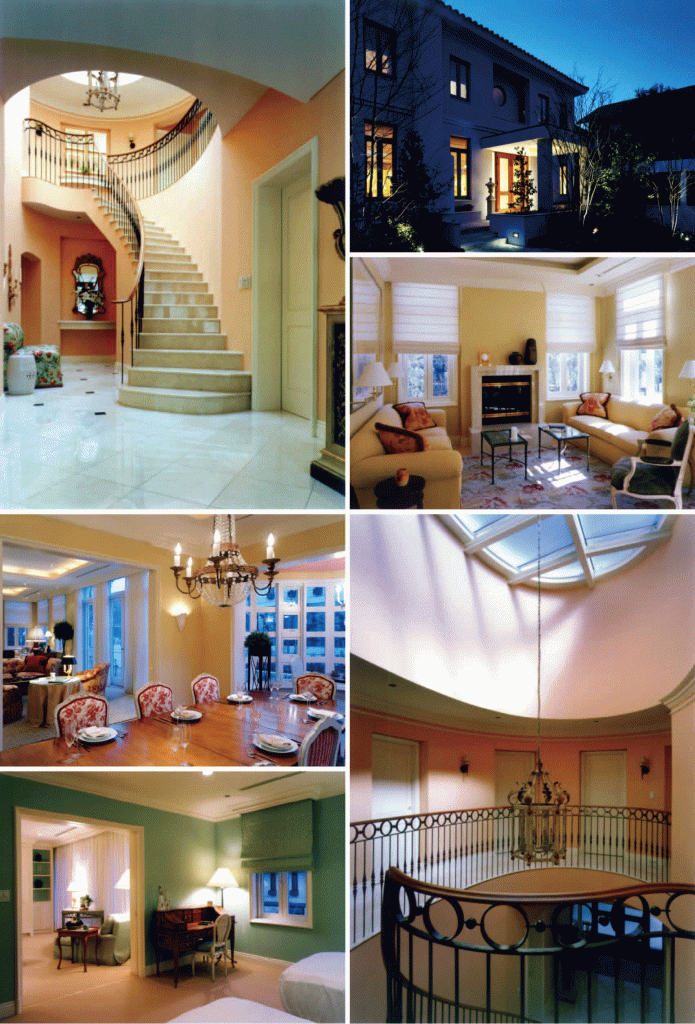
House in Ashiya
location: Nishinomiya-shi, Hyogo
use: residence
structure: RC
number of stories: 1 basement floor / 2 story
site area: 664.84㎡
total floor area: 407.22㎡
completion: 12.2002
interior design: Darrel Schmitt

Succession of the Scenery and the Memory After living for a long time in the house of the former Belgian consulate, the clients encountered the Hanshin Awaji Earthquake on January 17th 1995. Unfortunately, their house and their entire household possessions were destroyed in the related fire. The tragedy broke their heart, and it took many years to recover. After their recent recovery, they made up their mind to rebuild the house, so they contracted us to design the new home. Since it would be difficult for them in their old age to adapt to a house with a completely different style and design as the house before, we decided to reproduce their familiar sequential and spatial composition. However, all records of the original house were unfortunately destroyed in the disaster, so that the work of reproducing the whole composition and planning of the house was done by carefully tracing fragments of their memory. For this process, Mr. Darrel Schmitt, an American designer, helped us with the interior design. We later discovered old pictures after the completion, which greatly surprised me, because there were not only similarities to the new house’s overall massing, composition of major rooms and details such as the circular window, but there was also a strong feeling of “Genius Loci” in this site. The new house seems to be welcomed in the neighborhood. It may be because of the reproduction of the “scenic” memory. This work made me recognize the great responsibility of buildings, which give environmental information of the “scenery” in people’s mind. The whole composition of the house is quite simple. An elliptic cylinder void as the stair hall is inserted into the center of a simple mass. According to the functional order inside, attaching and carving the mass arranges the architectural vocabulary such as the sunroom and the balcony. The stair hall with a sky light produces the “celebration” space as the center of the building, and at the same time, it functions as the space for the major access in everyday life. Though the space described above was not originally in the building before the earthquake, we intended to create new spatial memories by this addition. The house is composed of main rooms and the client’s den on the first floor, and compactly arranged bedrooms on the second floor. Several corners are provided in the house for various communications with visitors, including the client’s relatives, to meet and be familiar with each other. The interior colors are coordinated in a light tone, which is a reference from an image of a villa in the southern France, the client’s favorite.